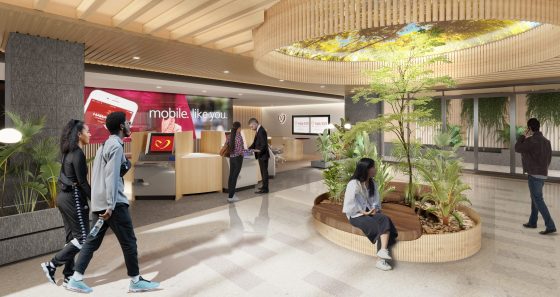Hawaii State Federal Credit Union (Hawaii State FCU), has released interior renderings and design plans that promote health and wellness for its future headquarters located in the former Melim Building at 333 Queen St. in Downtown Honolulu. The renovation of the 10-story building, which includes 70,000 square-feet of office space and an 80,000 square-foot parking garage, began in July 2021 and is slated for completion in fall 2022.
“While health and wellness has always been a priority for Hawaii State FCU, designing our new headquarters during the pandemic allowed us to incorporate innovative office design and best practices, while also emphasizing the importance of sustainability and energy efficiency,” said Andrew Rosen, president and CEO of Hawaii State FCU. “We look forward to creating a unique space that inspires our employees at work each day, but is also welcoming to members and the community-at-large.”
Hawaii State FCU’s new headquarters is designed to prioritize health, wellness, collaboration and innovation. The 70,000 square-foot building will feature a new branch and meeting spaces on the first floor to provide convenient access for members and the business community located in the downtown area of Honolulu. The new headquarters will also feature eight employee working floors, and a kitchen, breakroom and rooftop gathering space located on the 10th floor. In addition, employees will have access to a modern fitness center, privacy rooms for nursing mothers, and a simulated test branch for training purposes and to test new financial services technologies.
To further benefit the health and wellness of its employees and members, other design features will include:
- Wellness Zones: Located on every floor upon entrance, a wellness zone designed as a unique lounge space, will welcome employees with the calming sound of trickling water, provide coffee amenities, and offer a convenient hand washing experience to cleanse before transitioning into their work area.
- Distancing and Flexibility: Workstation seating options will be centered around six-foot furniture modules to allow for proper social distancing. Additionally, the building’s floor plans will offer numerous options for alternate work place seating options to provide flexibility and the option for employees to work anywhere in the building that aligns with their own comfort level.
- HVAC / Air Conditioning System: The state-of-the-art HVAC system will have numerous features that improve air quality without sacrificing comfort or energy performance, including dilution that will provide at least 30 percent more conditioned outside air than required by code, MERV 13 filtration that has the ability to reduce the spread of viruses like COVID-19, and UVC light technology to improve airflow.
- Large Volume / High Ceiling: The 10-foot and 12-foot ceiling heights will offer considerably larger volumes per office floor than would otherwise be found in other commercial office buildings.
Hawaii State FCU purchased the building in July 2020 as the credit union plans to consolidate more than 250 employees across multiple office locations, including its current headquarters located at 560 Halekauwila Street.
For a list of Hawaii State FCU branch locations or for more information, please visit www.HawaiiStateFCU.com.
